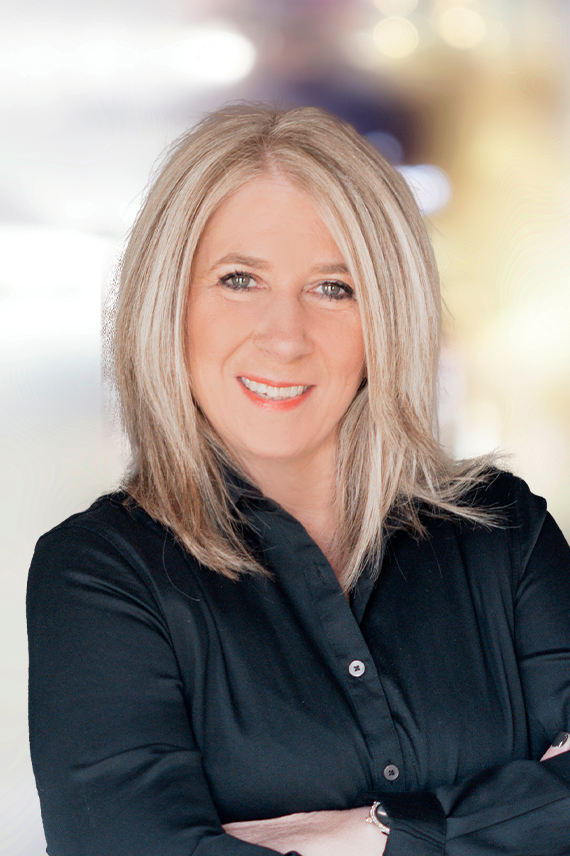$410,000
8903 Jeff Mar Dr, Glen Burnie, MD, 21061
4
Beds
1½
Baths
1,708
Square feet
0.13
Acres
Welcome to 8903 Jeff Mar Dr — a ranch-style home offering a comfortable layout, functional living spaces, and a convenient Glen Burnie location. The main level features a bright, open living area with great natural light and a kitchen appointed with granite countertops, stainless-steel appliances, and a breakfast bar that connects to the main living space for easy everyday flow. Three bedrooms and a full bath complete the upper level, while the fully finished lower level expands the living options with a spacious recreation room, half bath, office or guest area, laundry, and plenty of storage. Outside, enjoy a private fenced yard with open green space, a storage shed for tools and equipment, a concrete patio, and an extended sidewalk with off-street parking. A newer HVAC system and thoughtful updates throughout make this home comfortable, efficient, and easy to maintain. Centrally located near I-97, Rt. 100, and Rt. 2 — with quick access to shopping, dining, and local parks — this home blends everyday practicality with a strong sense of livability and location value.
Scheduled Open Houses
- Sunday, Nov 2nd, 11:00am - 1:00pm
Listing Details
| Office | Taylor Properties |
|---|
Facts & Features
| MLS® # | MDAA2128110 |
|---|---|
| Price | $410,000 |
| Bedrooms | 4 |
| Bathrooms | 1.50 |
| Full Baths | 1 |
| Half Baths | 1 |
| Square Footage | 1,708 |
| Acres | 0.13 |
| Year Built | 1962 |
| Type | Residential |
| Sub-Type | Detached |
| Style | Rancher |
| Status | Active |
Community Information
| Address | 8903 Jeff Mar Dr |
|---|---|
| Subdivision | TWIN RIDGE |
| City | Glen Burnie |
| County | ANNE ARUNDEL-MD |
| State | MD |
| Zip Code | 21061 |
| Senior Community | No |
Amenities
| Amenities | Built-Ins, Carpet, CeilngFan(s), Entry Lvl BR, Upgraded Countertops |
|---|---|
| Utilities | Electric Available, Natural Gas Available |
| Parking | Concrete Driveway, Private |
| Is Waterfront | No |
Interior
| Interior Features | Floor Plan-Traditional |
|---|---|
| Appliances | Built-In Microwave, Dishwasher, Dryer - Electric, Exhaust Fan, Refrigerator, Washer, Water Heater, Oven/Range-Gas |
| Heating | Heat Pump(s) |
| Cooling | Central A/C |
| Has Basement | Yes |
| Basement | Fully Finished, Workshop |
| Fireplace | No |
| # of Stories | 2 |
| Stories | 2 Story |
Exterior
| Exterior | Block, Vinyl Siding, Frame |
|---|---|
| Exterior Features | Outbuilding Apartment |
| Windows | Bay/Bow, Casement |
| Roof | Architectural Shingle |
| Foundation | Block |
| Other Structures | Storage Barn/Shed |
School Information
| District | ANNE ARUNDEL COUNTY PUBLIC SCHOOLS |
|---|
Additional Information
| Date Listed | October 16th, 2025 |
|---|---|
| Days on Market | 16 |
| Zoning | R5 |
| Foreclosure | No |
| Short Sale | No |
| RE / Bank Owned | No |


